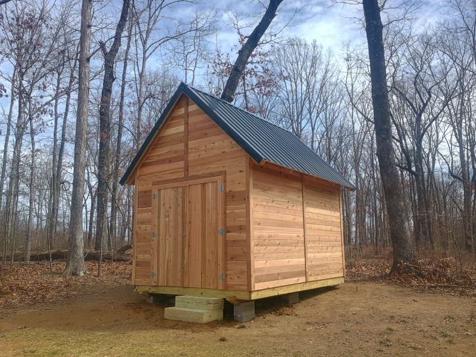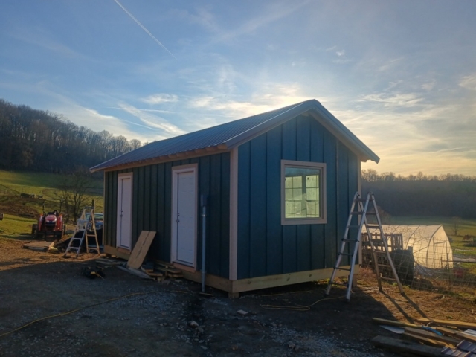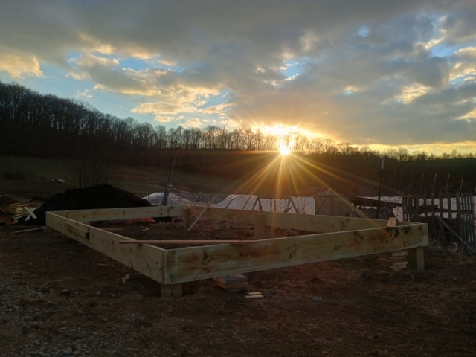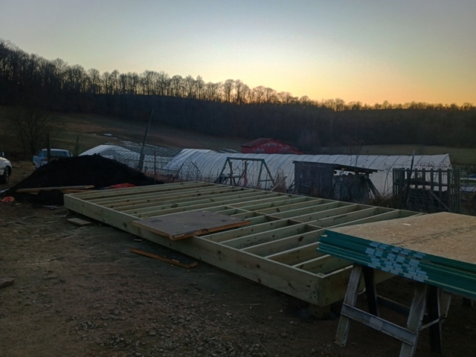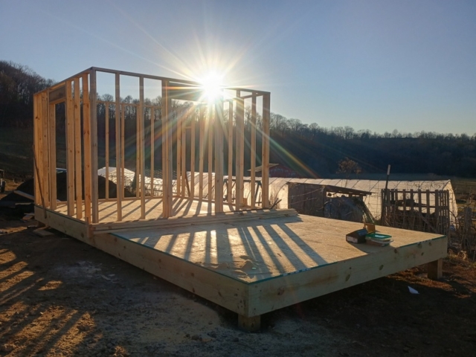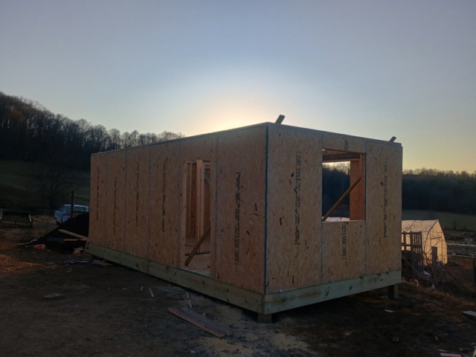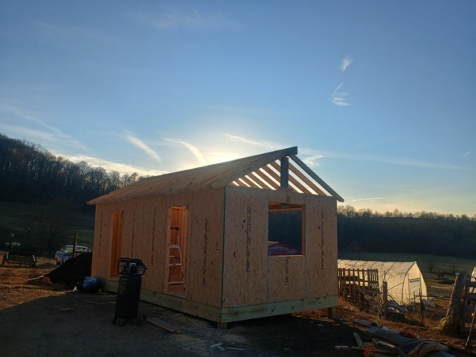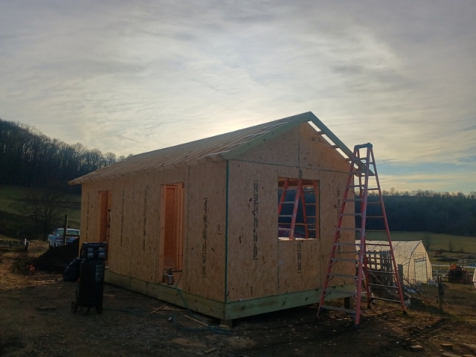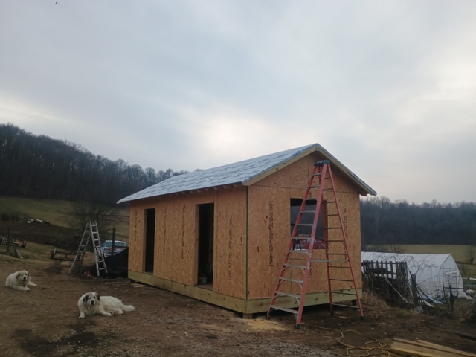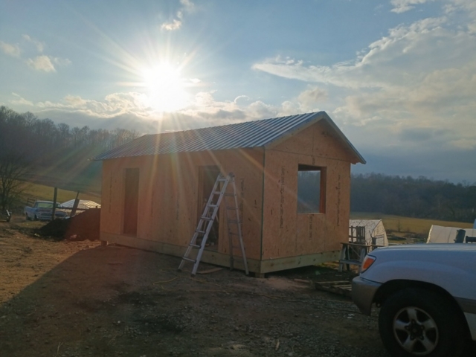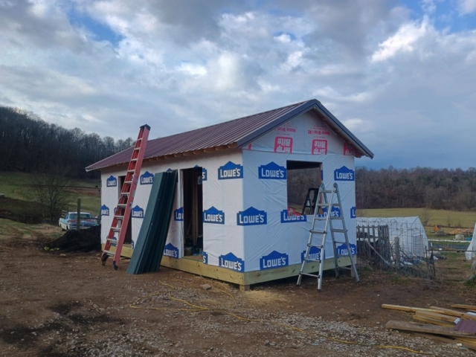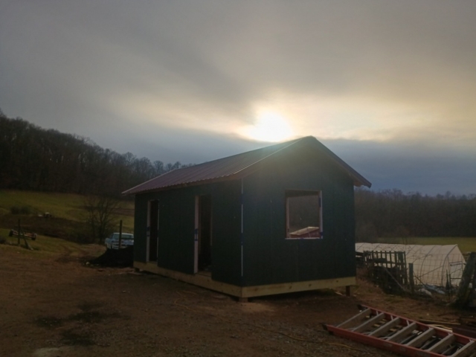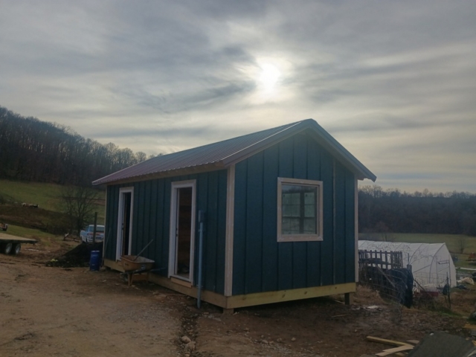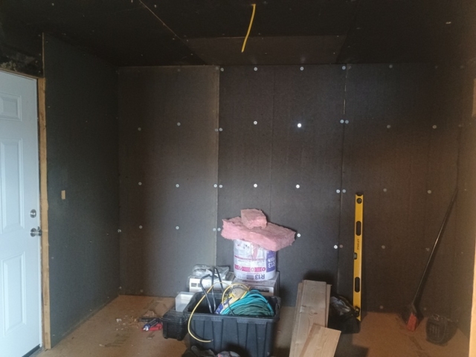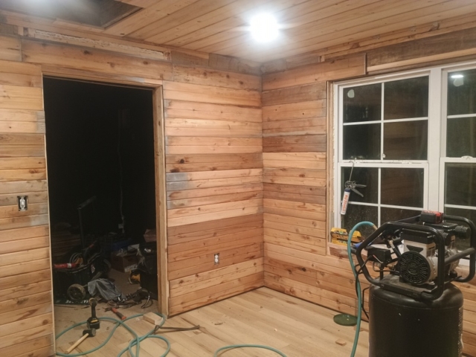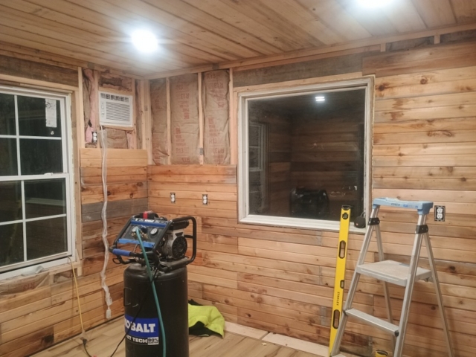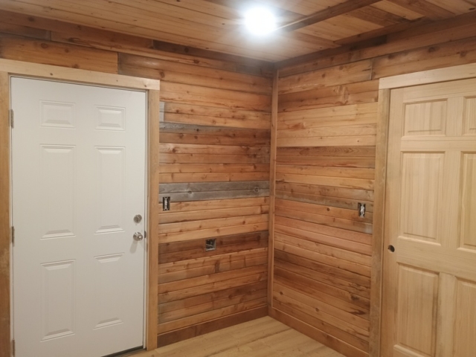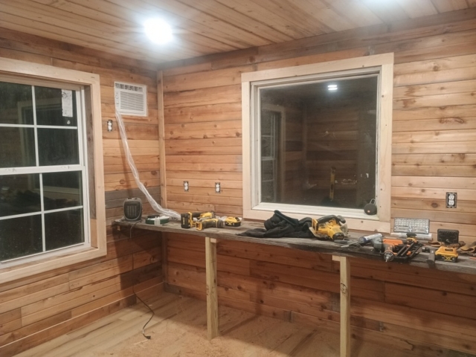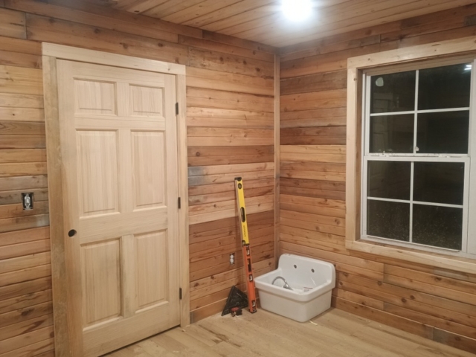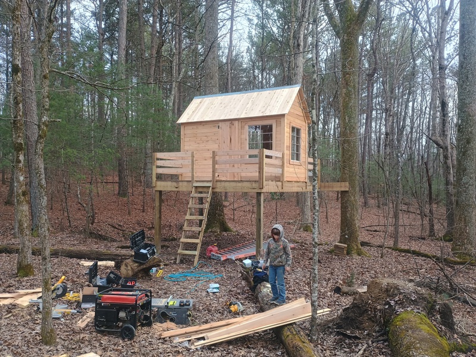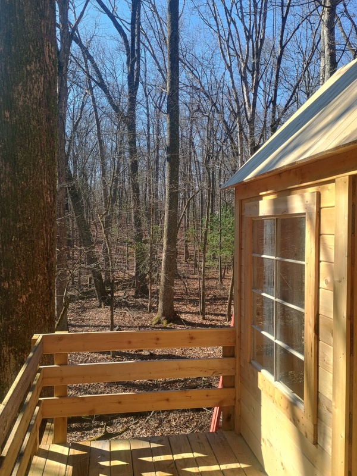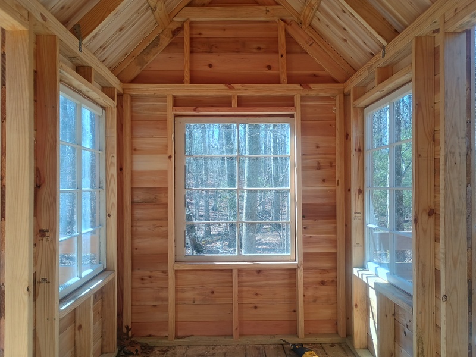No Trees, No Problem: Elevated Structures That Capture the Treehouse Experience
The romance of a treehouse—perched high among the branches, offering unique views and a sense of escape—has universal appeal. But what if your property lacks suitable trees? At MaxNashville LLC, we’ve found an innovative solution for clients throughout the Columbia, TN area: custom-built stilt houses that deliver the elevated magic of treehouses without requiring a single branch.
The Stilt House Alternative
Stilt houses are elevated structures built on sturdy posts or “stilts” that lift the building several feet above ground level. While traditionally used in flood-prone areas or on challenging terrain, we’ve adapted this time-tested building technique to create recreational spaces that capture the essential treehouse experience—height, separation from the everyday, and a unique perspective—regardless of your landscape’s arboreal status.
The Elevated Experience: Why Height Matters
The appeal of treehouses goes far beyond simply being in a tree. The psychological and experiential benefits largely come from elevation itself:
A Shift in Perspective
Being above ground level fundamentally changes how we perceive our surroundings. This altered perspective refreshes our mental state and stimulates creativity—whether we’re six years old or sixty. From an elevated position, familiar backyards transform into fascinating landscapes with patterns and details previously unnoticed.
The Sense of Retreat
Climbing up to an elevated space creates a natural transition that helps separate us from ground-level concerns. This physical boundary contributes significantly to the psychological feeling of “getting away” that makes treehouses such effective retreats.
Connection With Nature
While trees themselves are wonderful, the elevated position of a stilt house still offers enhanced wildlife viewing, better airflow, and more intimate interaction with birds, changing weather patterns, and seasonal shifts in the landscape.
Design Possibilities Without Tree Constraints
When freed from the structural limitations of building around living trees, new design possibilities emerge:
Optimal Placement
Rather than being limited to wherever suitable trees exist, stilt houses can be positioned for the best views, solar orientation, relationship to other structures, or to take advantage of cooling breezes.
Expanded Footprints
Trees naturally limit the size and shape of traditional treehouses. Stilt structures can extend to whatever dimensions best suit your needs, from intimate hideaways to spacious entertaining platforms.
Greater Height Options
While trees dictate possible building heights, stilt structures can be designed at precisely the elevation that works best for your property and purposes—whether that’s a modest six feet off the ground or a more dramatic elevation.
Integrated Features
Without concerns about tree growth or movement, stilt houses can incorporate more ambitious features like wrap-around decks, large windows, sliding glass doors, or even plumbing and sophisticated electrical systems.
Practical Advantages of Stilt Construction
Beyond capturing the treehouse experience, stilt houses offer several practical benefits:
Site Flexibility
Stilt construction works on properties where traditional building might be challenging:
- Sloped lots
- Rocky terrain
- Areas with poor soil conditions
- Wetland-adjacent properties
Environmental Benefits
Elevated structures have a lighter environmental footprint:
- Minimal ground disturbance
- Reduced impact on natural water flow
- Lower risk of damage from ground moisture
- Smaller foundation requirements
Space Maximization
The area beneath a stilt house becomes usable space for:
- Sheltered outdoor seating
- Storage
- Children’s play areas
- Landscaping features
- Parking
Design Considerations for Stilt Houses
Creating a successful stilt house that captures the treehouse experience involves several important considerations:
Access Design
How you reach your elevated space significantly impacts the experience. Options include:
- Staircases: Can range from straightforward and functional to spiral designs that become architectural features themselves
- Ramps: Provide accessibility while creating a gradual transition to the elevated space
- Combined approaches: Such as partial stairs with connecting platforms that create a journey to the destination
Visual Integration
Though not built around trees, thoughtful design helps stilt houses complement their natural surroundings:
- Natural materials: Wood construction with appropriate finishes helps the structure blend with the landscape
- Organic shapes: Curved elements and irregular platforms can echo natural forms
- Strategic landscaping: Plantings around and beneath the structure soften the visual impact of the stilts
Structural Expression
In many successful designs, the supporting structure becomes part of the aesthetic appeal:
- Artful bracing: Necessary diagonal supports can be arranged in visually interesting patterns
- Material contrast: Mixing materials for the supporting elements and the elevated structure creates visual interest
- Lighting design: Thoughtful illumination of the understructure transforms what could be ordinary into something magical
Who Benefits from Stilt Houses?
We’ve built stilt structures for clients with diverse needs:
Families with Young Children
Elevated playhouses offer the adventure and imagination-sparking benefits of traditional treehouses without requiring suitable trees. The space beneath often becomes an additional play area, effectively creating two play spaces in one footprint.
Adults Seeking Retreat Spaces
Writers, artists, meditation practitioners, and remote workers find that the physical elevation helps create mental space for creativity and focus.
Entertainment Enthusiasts
Elevated decks and platforms create distinctive entertaining spaces that guests remember, particularly when designed with sunset views or stargazing in mind.
Property Owners with Challenging Lots
Those with sloped, rocky, or otherwise challenging properties can reclaim otherwise difficult-to-use areas through stilt construction.
The MaxNashville Approach to Stilt Houses
At MaxNashville LLC, we bring the same craftsmanship and attention to detail to our stilt houses that distinguishes our treehouse construction throughout the Columbia, TN area. Our approach includes:
- Thorough site assessment: Evaluating soil conditions, sight lines, and optimal placement
- Thoughtful design: Creating structures that capture the treehouse feeling while matching your aesthetic preferences
- Robust engineering: Ensuring stability, safety, and longevity through proper structural design
- Quality construction: Using appropriate materials and techniques for an elevated outdoor structure
- Finishing touches: Adding elements that enhance the treehouse-like experience, from rope railings to natural wood finishes
Elevate Your Expectations
Whether your property lacks suitable trees or you simply prefer the design freedom of stilt construction, an elevated structure offers a unique opportunity to create a special space that lifts you above the ordinary. At MaxNashville LLC, we specialize in bringing these elevated dreams to life throughout Columbia, TN and surrounding areas.
A stilt house delivers the adventure, perspective, and magic of a treehouse experience without requiring a single branch—proving that with some imagination and quality construction, the treehouse feeling is accessible to everyone, regardless of their landscape’s arboreal assets.
