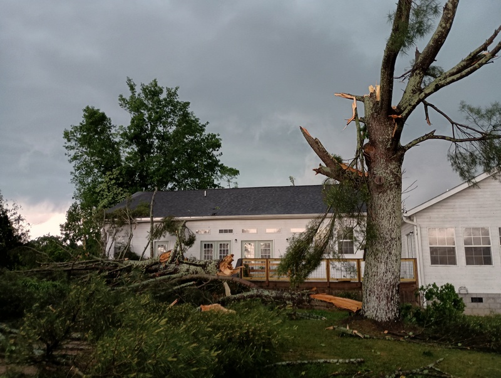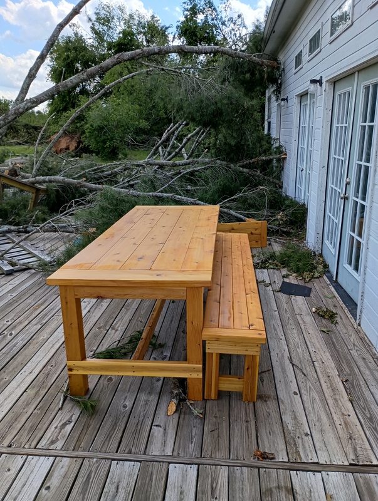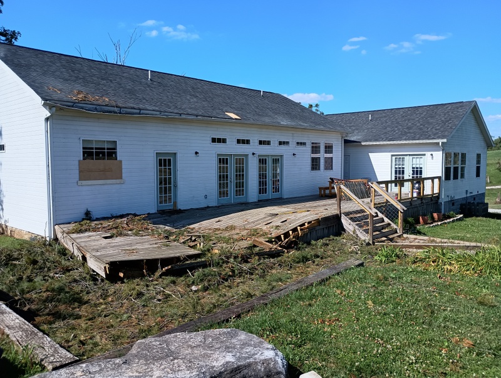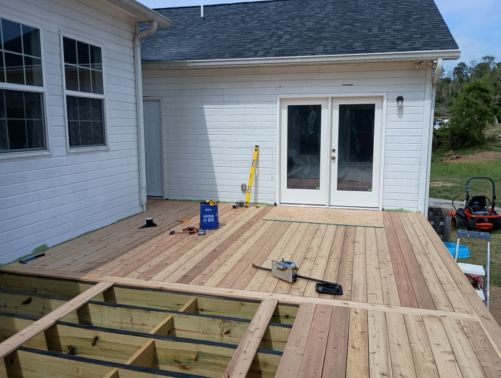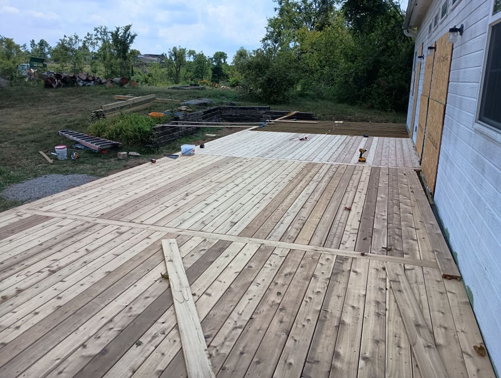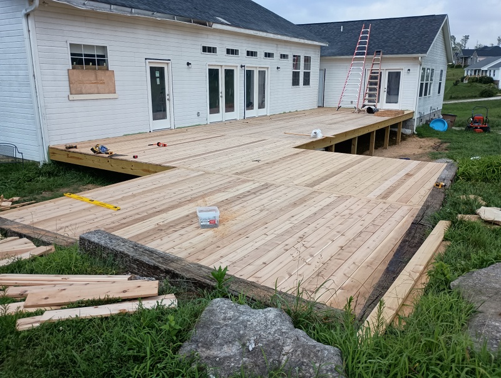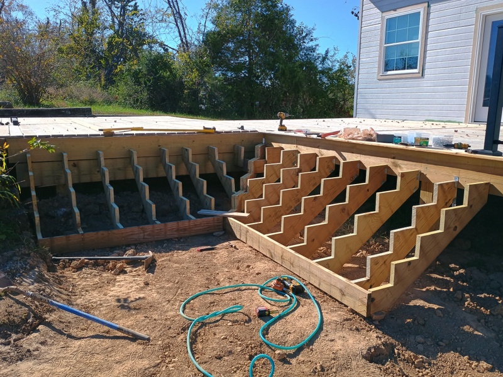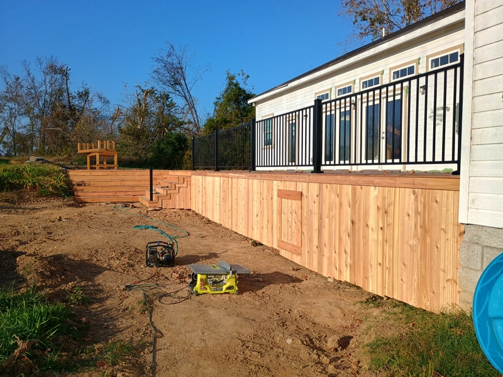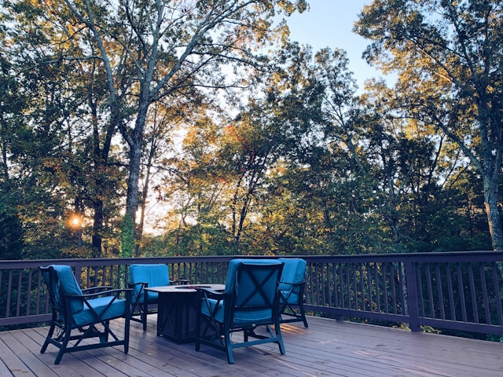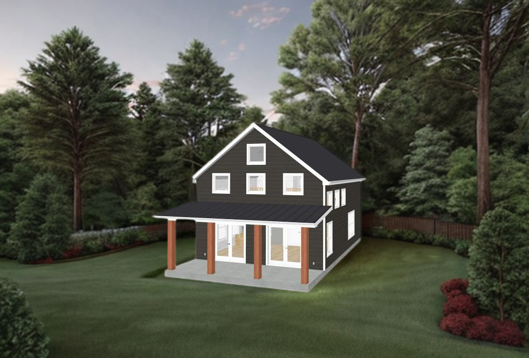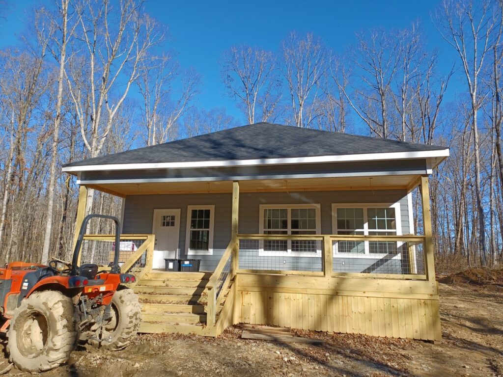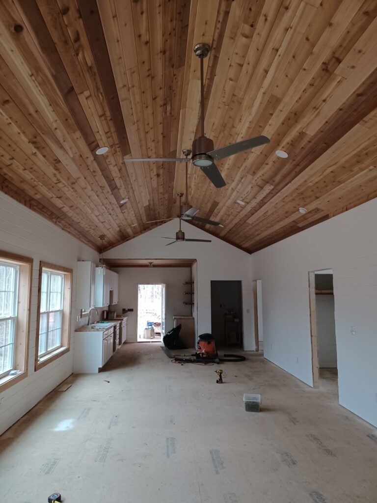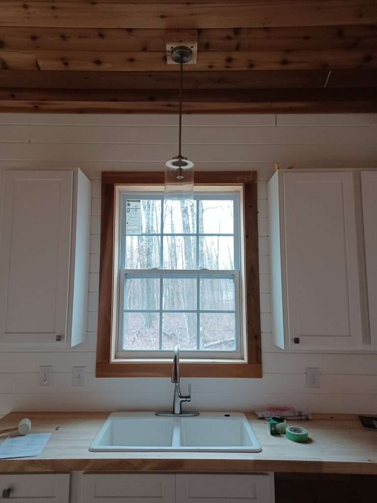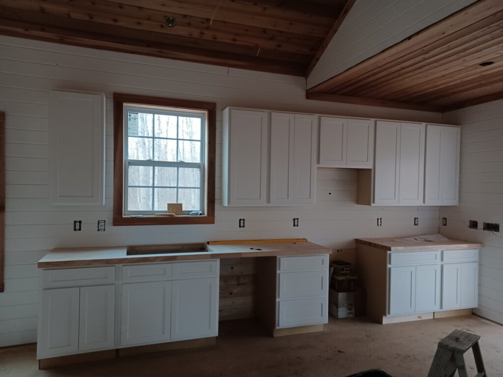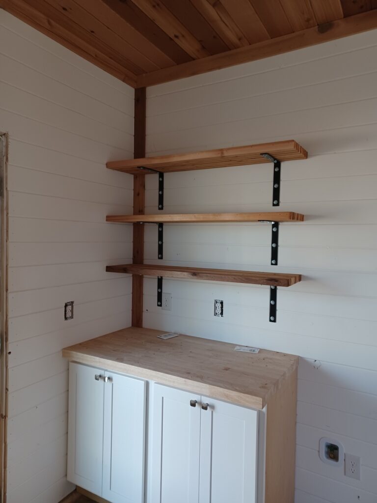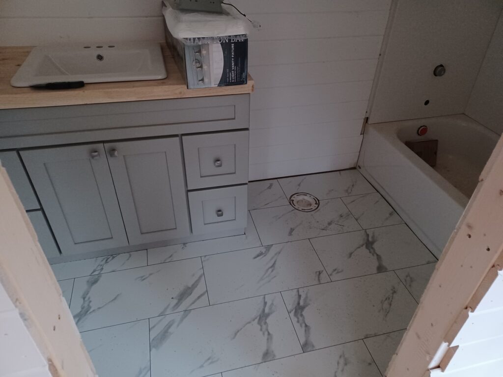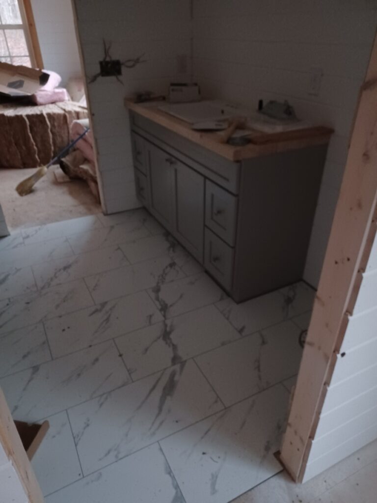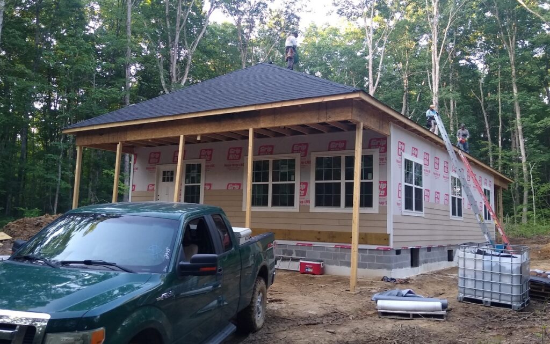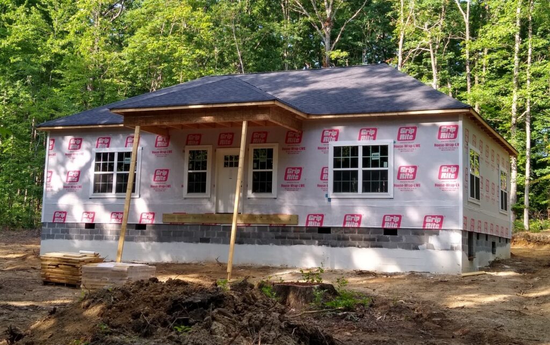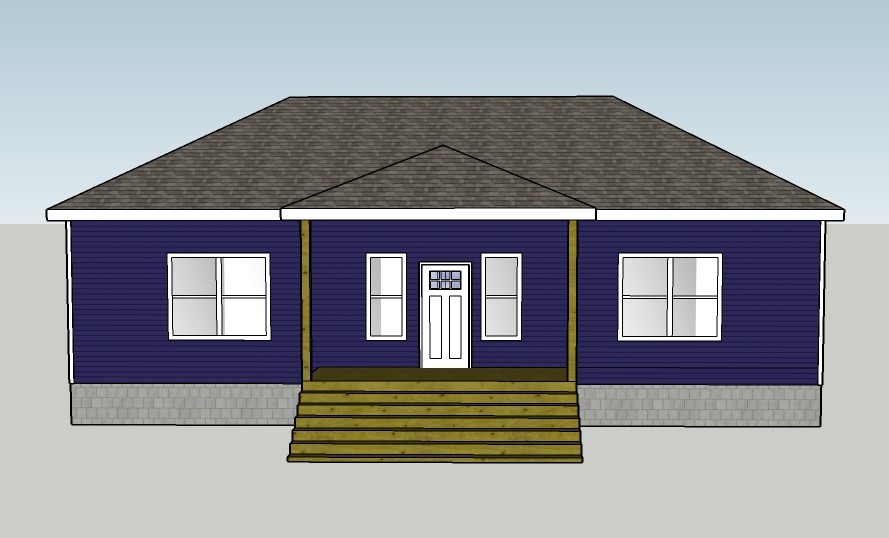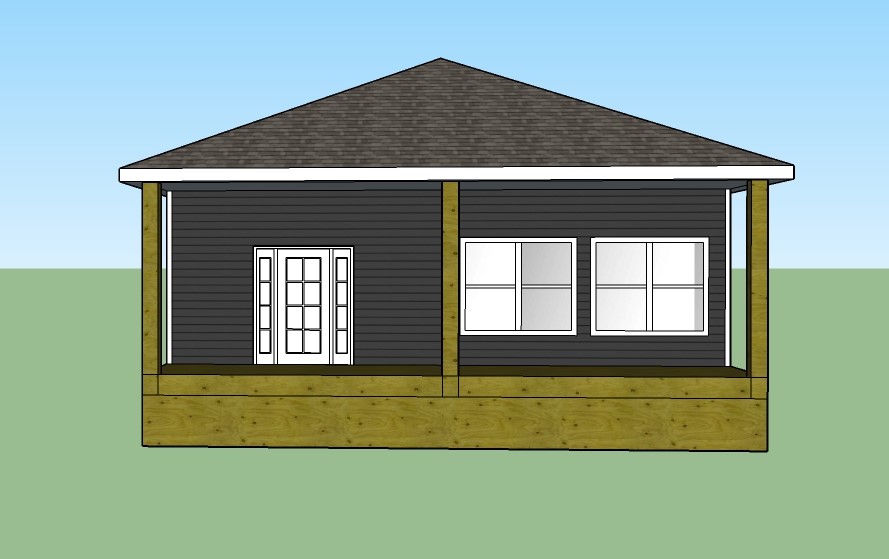From Backyard Shed to Income Generator: Creating a Profitable Guest Accommodation
The tiny house movement and the explosive growth of short-term rental platforms have created an unprecedented opportunity for homeowners to transform underutilized yard space into income-generating guest accommodations. At MaxNashville LLC, we’ve helped numerous property owners throughout the Columbia, TN area convert what might have been a simple storage shed into stylish, comfortable guest quarters that provide both additional space for visitors and a steady stream of rental income.
The Economics of Backyard Accommodations
Before diving into design considerations, let’s examine the compelling financial case for a backyard guest accommodation:
Revenue Potential
In many markets, well-designed small accommodations can generate significant returns:
- Short-term vacation rentals can yield $75-200+ per night depending on your location, amenities, and seasonality
- Monthly rentals provide more stable income, often ranging from $800-1,500 for well-appointed tiny accommodations
- Family visit alternatives save money on hotel costs when relatives visit
- Home office or creative studio rental during daytime hours offers another monetization avenue
Return on Investment
While costs vary based on size, amenities, and finishes, many of our clients find:
- Initial investment typically ranges from $15,000-40,000+ depending on complexity and features
- Well-managed properties in desirable locations often recoup initial investment within 2-4 years
- After recouping costs, the structure continues generating profit with minimal ongoing expenses
- The addition increases overall property value, creating equity alongside direct rental income
Essential Elements of a Profitable Guest Accommodation
Creating a rental-worthy space requires attention to specific design elements:
Smart Space Planning
Even modest square footage can feel spacious and comfortable with thoughtful design:
- Multi-functional furniture such as Murphy beds, convertible sofas, or dining tables that double as workspaces
- Vertical utilization with lofted sleeping areas and tall storage solutions
- Clear sight lines that make the space feel larger than its actual dimensions
- Indoor/outdoor integration with patios, decks, or seating areas that extend the living space
- Zoned areas that create distinct sleeping, living, and bathing spaces without walls
Private Access and Boundaries
Successful rental spaces balance hospitality with privacy:
- Separate entrance paths that don’t require guests to walk through your personal space
- Thoughtful landscaping creating natural boundaries without an unwelcoming fence
- Sound insulation protecting both your privacy and your guests’
- Defined outdoor spaces clarifying which areas are shared vs. private
- Security features providing peace of mind for both owner and guests
Bathroom Solutions
Plumbing represents one of the most significant considerations:
- Compact but complete bathrooms with space-saving fixtures
- Connection to existing sewer lines where possible
- Alternative solutions such as composting toilets where conventional plumbing is impractical
- Water-efficient fixtures minimizing resource usage
- Ventilation systems preventing moisture issues in small spaces
Kitchen Facilities
Food preparation options range from minimal to comprehensive:
- Kitchenette designs incorporating compact refrigerators, microwaves, and storage
- Multifunctional appliances like combination convection/microwave units
- Induction cooktops that provide safe cooking options with minimal space requirements
- Thoughtful storage for essential cookware and dining supplies
- Outdoor cooking areas extending functionality during pleasant weather
Maximizing Rental Appeal and Rates
Certain features and approaches consistently command higher rates and better reviews:
Design Distinctiveness
Properties that stand out earn premium pricing:
- Cohesive design theme that creates a memorable experience
- Instagram-worthy features that guests want to share on social media
- Local character incorporating regional materials or design elements
- Unexpected luxuries in a compact space, like rainfall showers or high-end coffee stations
- Thoughtful details that show attention to the guest experience
Comfort Essentials
Never sacrifice these elements, even in small spaces:
- Quality sleeping surfaces with premium mattresses and linens
- Effective climate control for year-round comfort
- Good sound insulation from both outside noise and neighboring properties
- Appropriate lighting options for different moods and activities
- Reliable WiFi and basic entertainment options
Amenity Considerations
Strategic amenities increase perceived value:
- Outdoor spaces like small private patios or fire pits
- Complimentary coffee/tea stations with quality options
- Streaming services on smart TVs
- Small welcome packages featuring local products
- Bicycles or other exploration equipment where appropriate
Navigating Regulations and Requirements
Before building, understanding local requirements is essential:
Zoning Considerations
Regulations vary significantly by location:
- Accessory Dwelling Unit (ADU) ordinances often have specific requirements
- Maximum square footage limitations relative to the main dwelling
- Setback requirements from property lines
- Occupancy restrictions determining how the space can be used
- HOA restrictions that may apply even when city zoning allows such structures
Building Code Compliance
Safety requirements for habitable spaces include:
- Proper egress with correctly sized emergency exits
- Smoke and carbon monoxide detectors
- Minimum ceiling heights for various areas
- Electrical and plumbing permits
- Insulation and energy efficiency standards
Short-Term Rental Regulations
Many municipalities have implemented specific rules:
- Permits or licenses specifically for short-term rentals
- Occupancy taxes that must be collected and remitted
- Insurance requirements beyond standard homeowner’s policies
- Inspection schedules ensuring ongoing compliance
- Neighborhood notification requirements in some jurisdictions
The MaxNashville Approach to Income-Generating Spaces
At MaxNashville LLC, we’ve refined our process for creating profitable guest accommodations:
- Regulatory assessment: Researching local requirements before design begins
- Site optimization: Identifying the ideal location on your property for both appeal and practicality
- Return-focused design: Creating spaces that maximize rental potential while controlling costs
- Permit management: Navigating the approval process efficiently
- Quality construction: Building with durability and low maintenance in mind
Marketing Your Guest Accommodation
Once built, strategic marketing maximizes occupancy and rates:
Platform Selection
Different platforms serve different markets:
- Airbnb for its vast user base and strong search features
- VRBO for travelers seeking more private accommodations
- Extended stay platforms for longer-term arrangements
- Local tourism partnerships for area-specific promotion
- Direct booking options to avoid platform fees for returning guests
Photography and Presentation
First impressions drive bookings:
- Professional photography showcasing the space optimally
- Virtual tours helping guests understand the layout
- Accurate descriptions setting appropriate expectations
- Highlight features that differentiate your accommodation
- Seasonal photos showing versatility throughout the year
Pricing Strategy
Strategic pricing maximizes revenue:
- Dynamic pricing based on seasonality and local events
- Length-of-stay incentives encouraging longer bookings
- Last-minute discount automation filling potential vacancies
- Premium positioning rather than competing solely on price
- Special packages for holidays or recurring events
Making the Investment Decision
When considering a backyard guest accommodation, evaluate:
- Your property’s suitability regarding space, access, and neighborhood
- Local regulatory environment and compliance requirements
- Your comfort level with hosting and property management
- Upfront investment relative to potential returns in your market
- Long-term plans for both the property and the income stream
Partner with Experience
At MaxNashville LLC, we understand that building an income-generating guest accommodation involves more than just construction—it requires strategic thinking about marketability, regulatory compliance, and return on investment. Our experience throughout the Columbia, TN area has given us valuable insights into creating spaces that delight guests while providing reliable income for property owners.
Your backyard represents untapped potential not just for additional living space, but for creating a steady revenue stream through thoughtful design and quality construction. From permitting through final touches, we help transform that potential into a profitable reality that enhances both your property value and monthly income.
